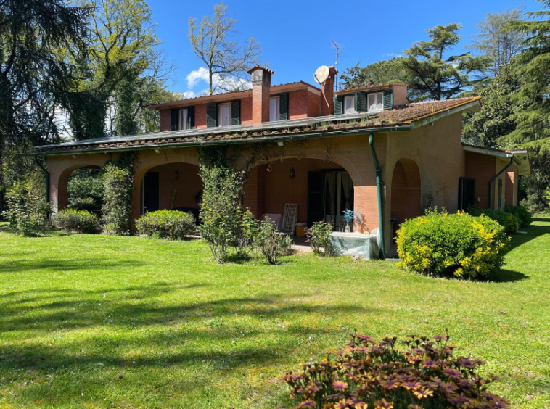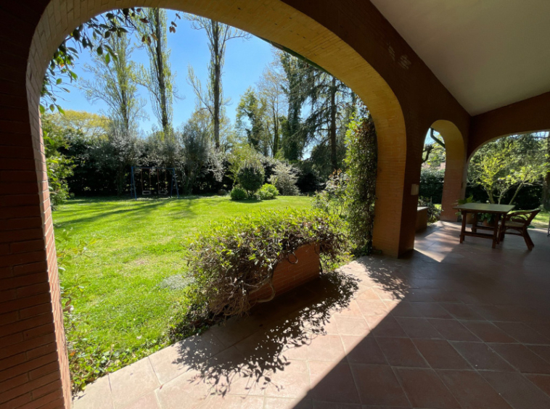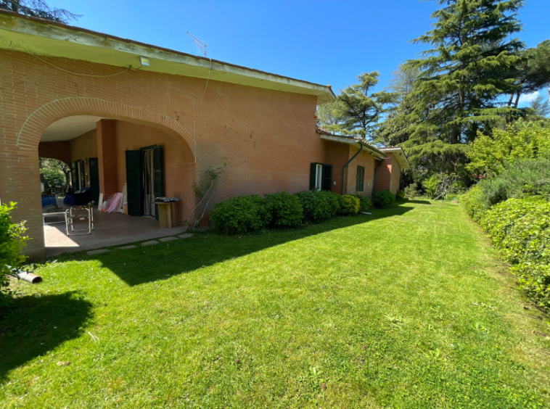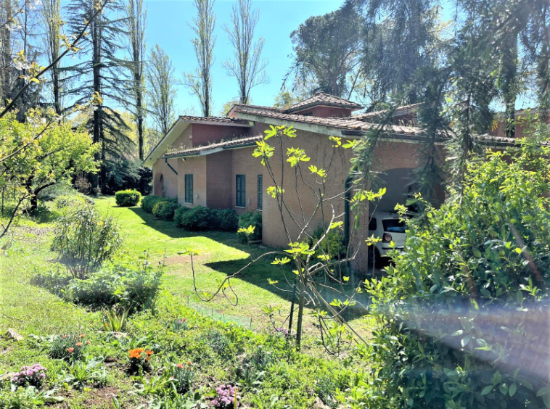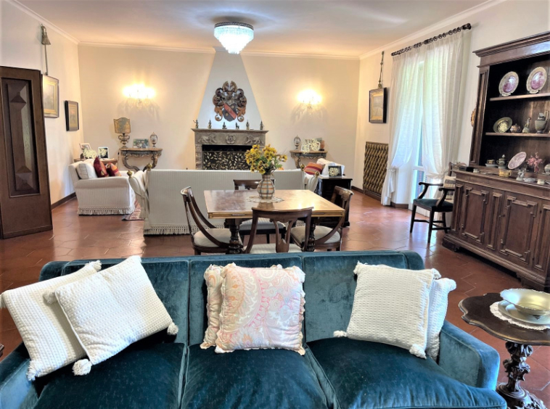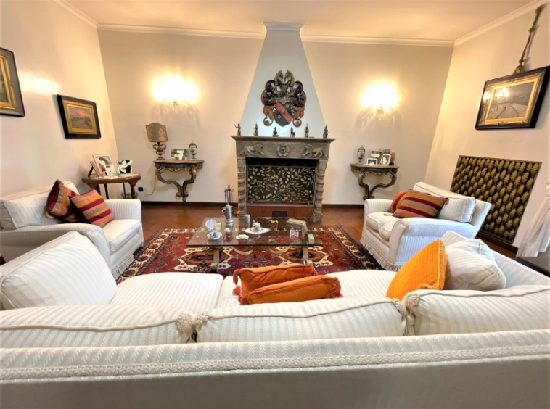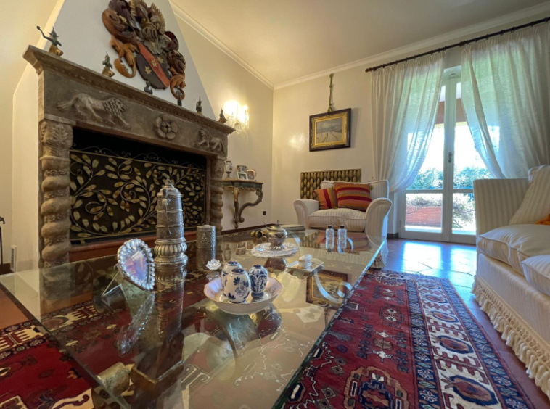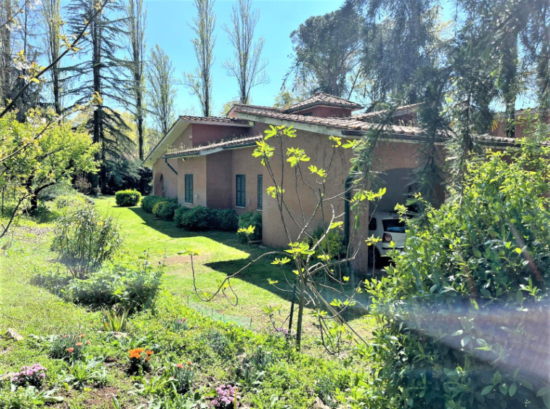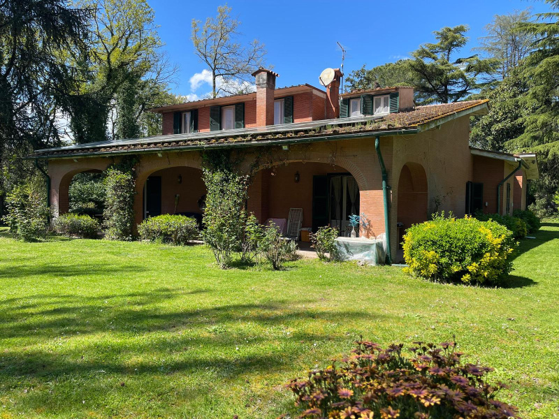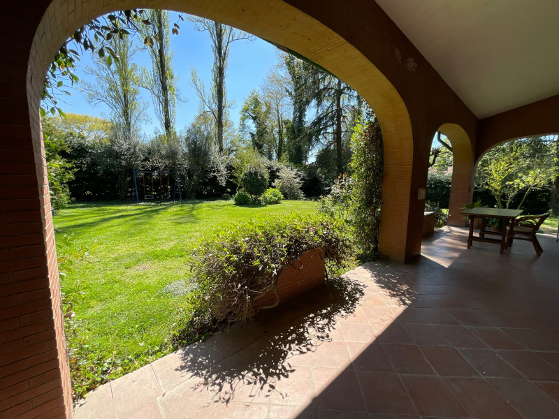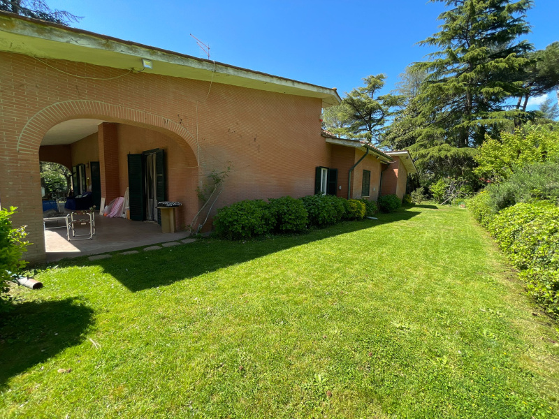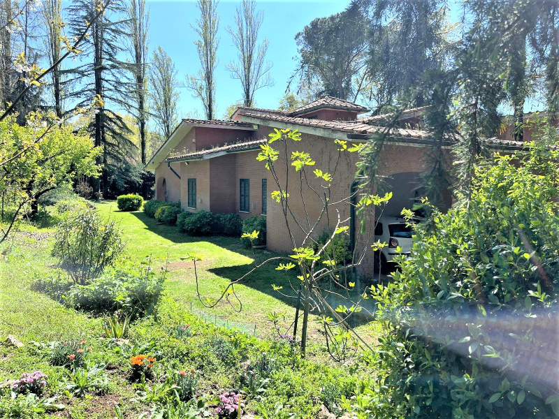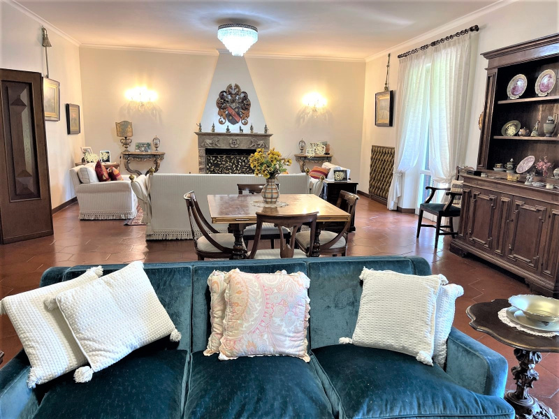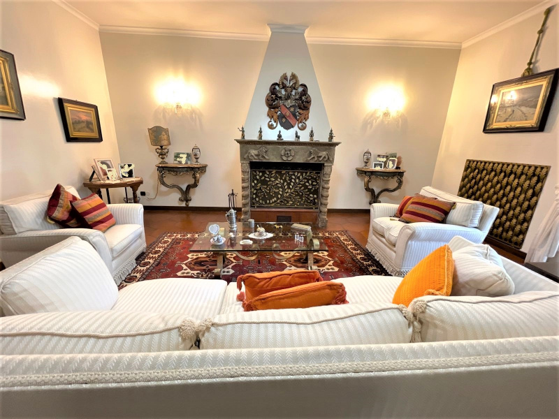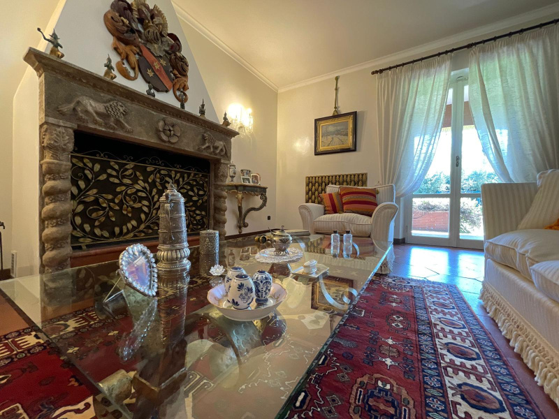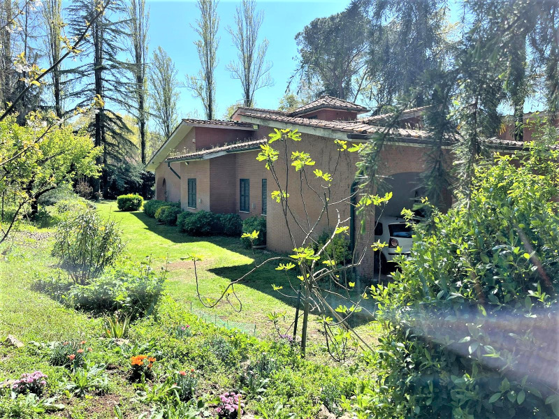Sommario
- Villa
- 5
- 800
Descrizione
In the prestigious district, we offer for sale a detached villa with over 3000 sqm of garden adorned with tall trees, plants, flowers and walkways. The horseshoe-shaped property is spread over two above-ground levels plus a hobby room, cellars and porches. A tree-lined avenue leads us to the villa with 2 separate entrances. The main entrance leads to the spacious living room of about 100 sqm with a fireplace and two French windows that overlook the porch and the garden at the back where guests can be entertained for important evenings. Next to the living room, we find a large dining room with a fireplace where 15-20 people can eat. Also on the ground floor, we find three double bedrooms and two bathrooms on one side and on the other side, we find two more double bedrooms, a bathroom and a storage room. Through the staircase, we go up to the first floor where we find a large living room, three bedrooms, a kitchen (which could be converted into another bedroom), a bathroom and a storage room. In the basement of over 250 sqm accessible by internal staircase but also from the outside, we find various spaces suitable for various needs: a laundry room, two bathrooms, staff rooms, gym, hall with a large fireplace, kitchen, storage rooms, study.
The elegance of Olgiata goes very well with the structure of the villa which is obviously destined for a clientele who wants to live in a representative house with a garden that frames it with a lot of privacy. Riding, tennis, and golf are just some of the various activities that can be carried out within Olgiata, a corner of Paradise with all the services around.
Dettagli
Updated on June 6, 2023 at 8:23 pm- Prezzo: €1.600.000,00
- Superficie: 800 m²
- Land area: 3000 m²
- Camere da letto: 7
- Bagni: 5
- Tipologia: Villa
- Contract: Sale
Caratteritiche
Calcolatore Mutuo
- Capital and Interest

