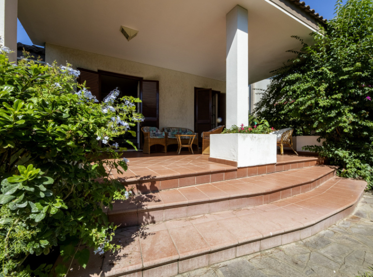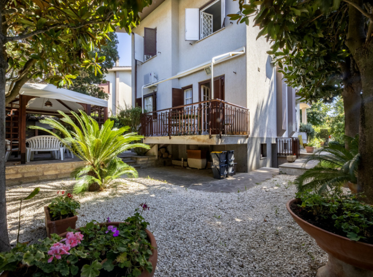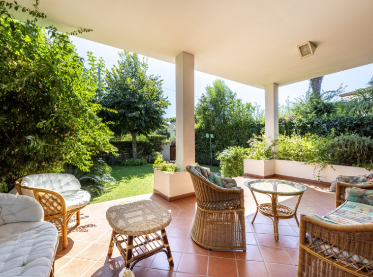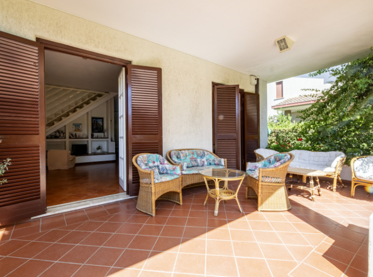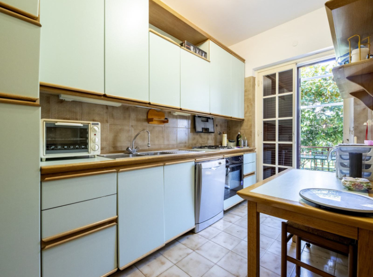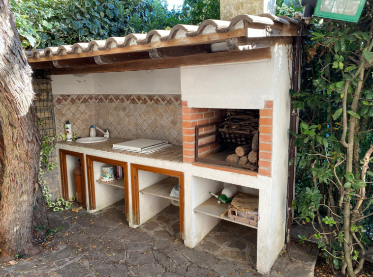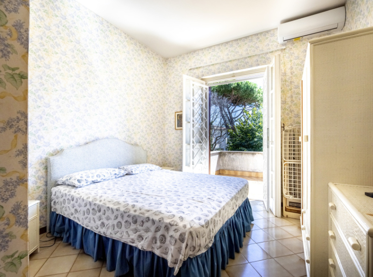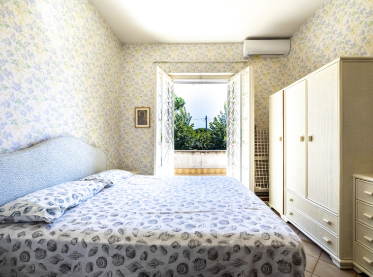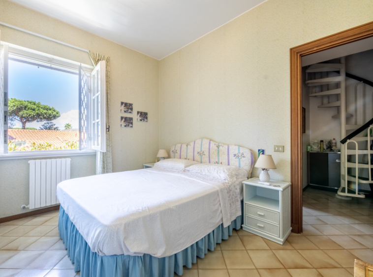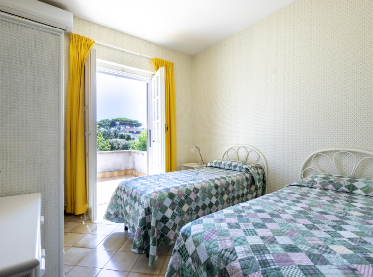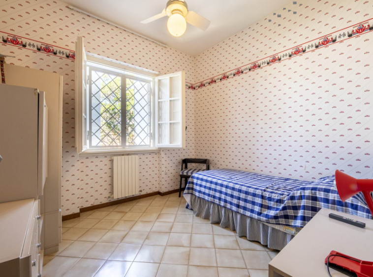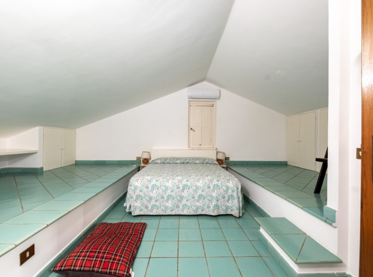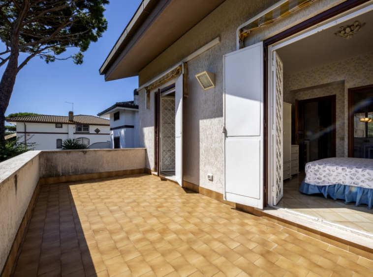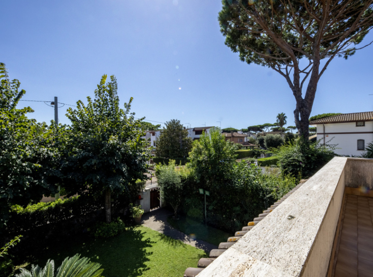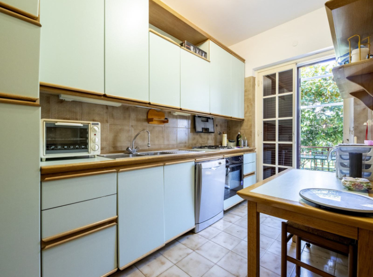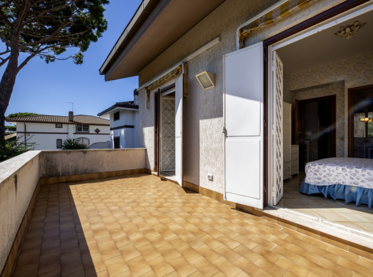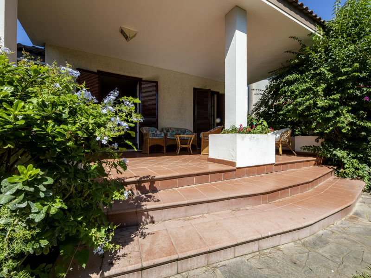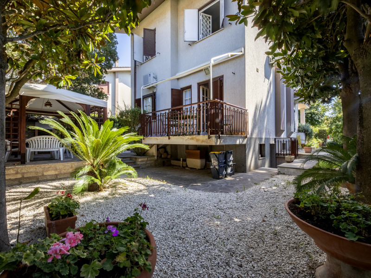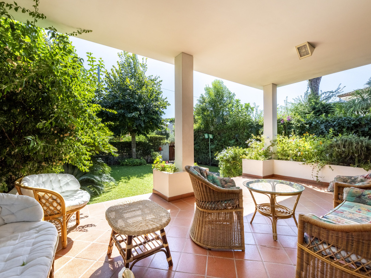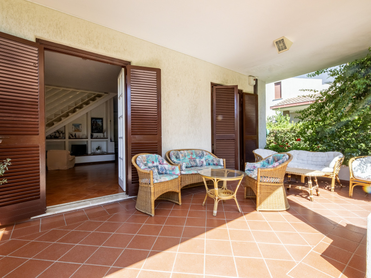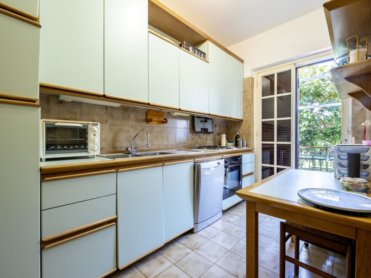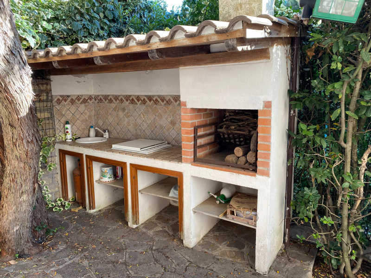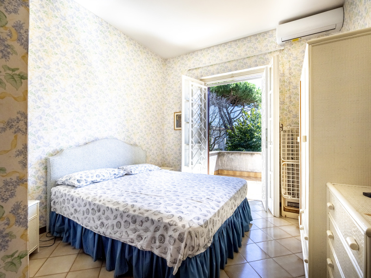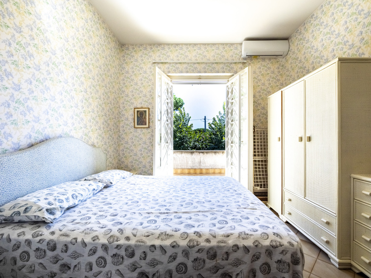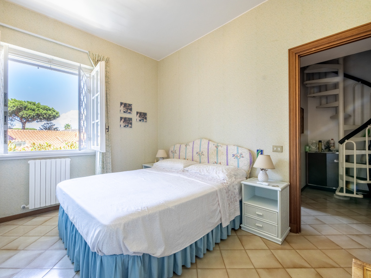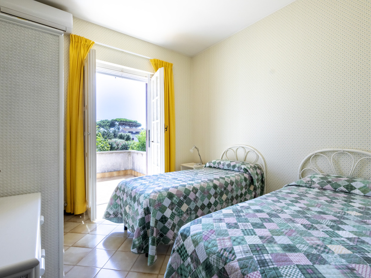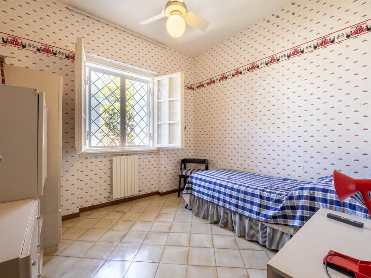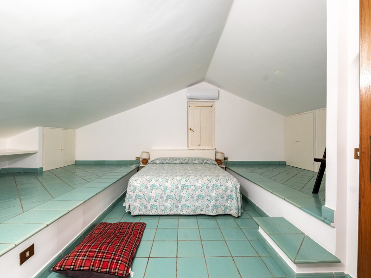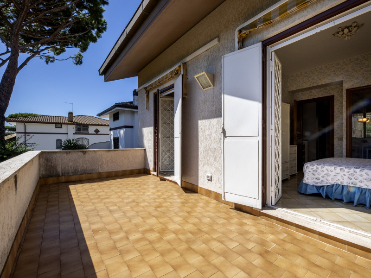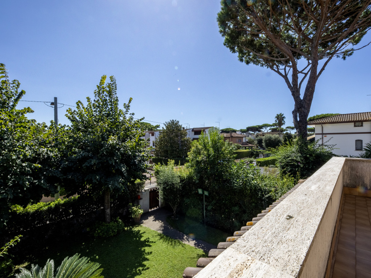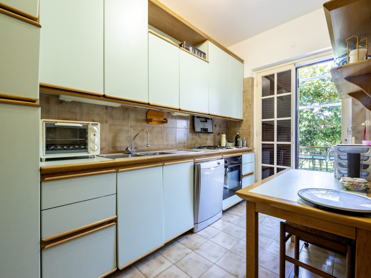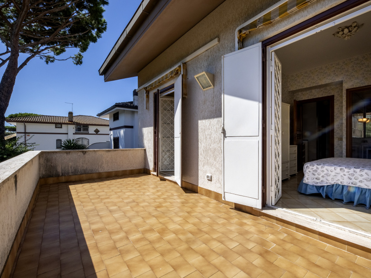Sommario
- Beach house, Villa
- 5
- 258
Descrizione
In a residential context, specifically on via Porto Recanati, we present this single-family villa with a garden of approximately 300 square meters. Upon entering, we find a raised porch above the level of the garden, ideal as a convivial space. On the ground floor, we access a large double living room, an eat-in kitchen, and a bathroom. Through the kitchen, we access an outdoor space with a gazebo and a masonry kitchen. Returning to the living room, we climb up a marble staircase to the first floor composed of four double bedrooms, one with an en suite bathroom, and another bathroom located on the floor. On the top floor, which is accessed by a spiral staircase, there is a large attic room with an attached bathroom. The property also has a service apartment in the basement of the villa, where we find a bedroom with a bathroom and a laundry room. The property is in good maintenance condition, finished with terracotta flooring in the living area and ceramic tiles in all other rooms, has autonomous heating with radiators, and is cooled in all rooms through a conditioning system.
Dettagli
Updated on June 5, 2023 at 10:07 pm- Prezzo: €650.000,00
- Superficie: 258 m²
- Land area: 300 m²
- Camere da letto: 6
- Bagni: 5
- Tipologia: Beach house, Villa
- Contract: Sale
Calcolatore Mutuo
- Capital and Interest

